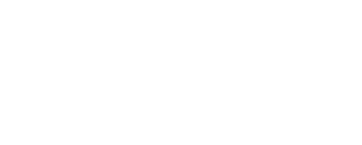╳

Get The Latest On Our Greatest
Subscribe to Our Company/Product Updates


Find a Location
Follow These Steps
Get Framing Answers



Look underneath most decks and you’ll see a weak link. Your decking and railing is engineered to last 25 years or more. So, why are you using wood framing? Choose Evolution steel deck framing. It's a smarter galvanized steel system designed by deck builders, for deck builders. The interlocking joist and ledger system lets you build sturdy, safe decks with less effort. Our powder-coated finish provides increased corrosion resistance and a more finished look.




EASY TO INSTALL | If you know how to frame with wood, you can frame with Evolution.
STRAIGHT, UNIFORM PIECES | Builds flat, stays flat!
GREATER SPANS | Fewer posts for less obstructed views.
COMPATIBILITY | Works with any type or brand of decking.
BEAUTIFUL | The premium Black Sand powder coat provides a pleasing look that virtually disappears.
CLASS-A FIRE RATING | A noncombustible material that’s resistant to fire and meets the requirements for use in all Wildland Urban Interface (WUI) zones.
PROTECTED | Invulnerable to rotting, warping, splitting and insect damage
Try our interactive
visualizer tool!
Download the
Sales Sheet
Download the
Product Guide
Get Training Tips
and Insights
Visit the Sales Sheet for more details.
Visit the Sales Sheet for more details as well as custom options.
Visit the Sales Sheet for more details as well as custom options.
Visit the Sales Sheet for more details as well as custom options.
Visit the Sales Sheet for more details as well as custom options.

Black Sand

Check out how our Evolution Steel Deck framing supports this multifamily project with an innovative solution that lasts longer and is easier to install.

Read how Evolution Steel Deck framing from Fortress® challenges the way decks are built, giving these apartments a low-maintenance, durable, safe solution.

Discover why Evolution Steel Deck framing is the easy choice over traditional wood lumber in this side-by-side comparison.








Historically, fortresses were built to protect. The same is true of Fortress Building Products. You can expect coverage the second you decide to embark on your journey with us. We cover our products and the people who buy them. At Fortress, we don’t just stand behind our work ... we stand by your side.
Go To WarrantyCheck out our beautiful, informative literature to learn all about our framing products. Be briefed by brochures, stirred by sales sheets, captivated by catalogs and motivated by other marketing elements.
Go To Sales SheetInstalling Fortress® products correctly will ensure that you or your customers start off on the right foot. Download our comprehensive, step-by-step guides as a jumping-off point.
Go To Installation GuidesAfter entering a few parameters, the calculator will walk you through all the steps required to assemble a stair stringer using Fortress’ Evolution Steel Stair System.
Go To Stair CalculatorLooking for certified engineering plans for permit? Purchase a Technical Evaluation Report for Fortress Framing stamped by a Professional Engineer.
Go To Engineering ExpressSearch